Mounting
Important Roof Mounting Information
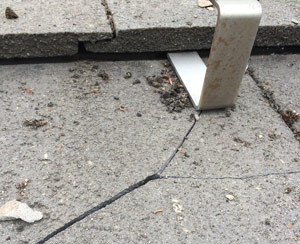
Making sure that the way your system is connected to your roof is (in our eyes) the most important aspect of any solar pv installation.
Knowing what type of roof construction your home has, as well as knowing how a system should be installed to each type, is crucial in ensuring the safety of the pv system and also protecting and prolonging the condition of your property roof timbers.
Roof constructions: There are three basic types of roof construction

- Trussed roofs are the most common type of construction found in modern homes, they typically use 34mm wide timbers and these MUST be widened when using a bracket with a staggered fixing otherwise they will be damaged, as explained in the Eurocode 5 section below. Although undamaged trusses are extremely strong, they were not designed to take the additional weight of solar panels so anchors must be installed on every truss under the mounting rails in order to spread the load over the whole roof structure. Far too many installers fix to every other truss, which will overstress the trusses used whilst the ones left out will no longer share any of the wind loads.
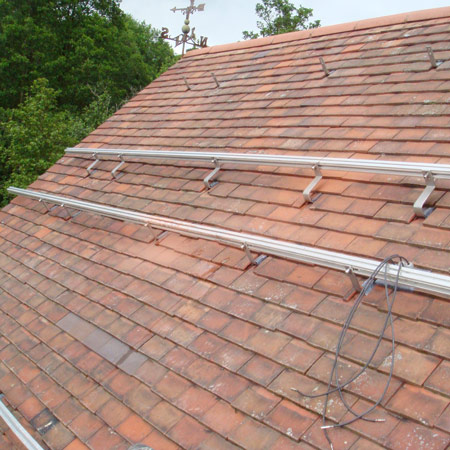
- Rafter and purlin roofs are more traditional, they typically have wide enough rafters that don't require any work before fixing into them. If the rafters are less than 42mm wide, they MUST be widened to avoid damage and weakening, see Eurocode section below. Purlins are also typically strong enough but the stresses must always be check by a structural engineer. If strengthening is required this is normally quite simple and inexpensive by widening or supporting it.
This type of roof does not require anchors to be fitted on every rafter because the purlin, lying horizontally, spreads the load across the roof. Installers can fit onto every other rafter but should always have the mounting rail ends anchored on the final two or three rafters.
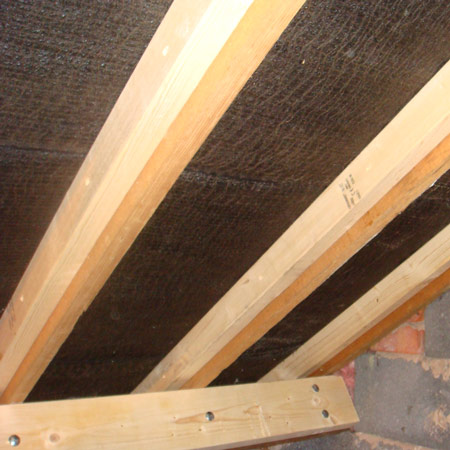
- Hybrid roofs were introduced just before trusses were mass produced and they are basically a mixture of the two above. They have a purlin which spreads load however the purlin is broken into short sections and the ends supported by truss sections that have been built on site. The handmade trusses are really hard to assess and therefore a structural engineer must always be consulted. It is likely that the rafters are only 34 mm wide so they will need widening to avoid being damaged and weakened, see Eurocode 5 bullet point. It is likely that the purlins are also too small in which case will need strengthening, this can be difficult depending on the strength of the truss sections . If overloading is an issue then the installer can always offer the better looking in-roof systems.
Eurocode 5, this simple rule is being ignored by a lot of installers.

This rule is about fixing into timber and must be adhered to prevent damaging the timber we are fixing in to. The 4D rule must not be ignored or the timbers holding up your roof will be weakened whilst having half a tonne of panels placed on them.
The rule is, 4 X diameter of the fixing is the minimum distance from the outside edge of the timber to the centre of the fixing hole. If a 6 mm screw has a 4 mm diameter displacement, 4 mm X 4 = 16 mm; therefore you can only put a fixing in the centre of a 34 mm truss. Roof anchors have staggered fixing so work must be done (widen or fit noggins) before installing PV onto such narrow timbers.
Installing on a Tiled or Slated roof
On-roof is the most common type of way when retro-fitting a solar pv system to your home, and there are many different manufactures of mounting systems but thankfully the correct way of installing them is the same. Tiles or slates are removed in order to fit roof anchors, anchors require two screws (normally staggered, see rafter image above) and the tiles or slates must be re-fitted so that they sit back down flush to the roof.
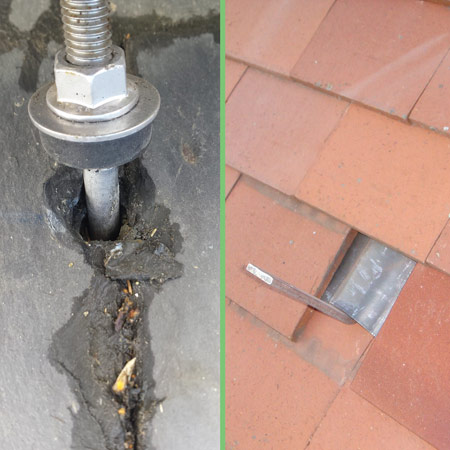
- Slates must be cut around the anchors therefore requiring lead (request code 4 type) or preformed flashings to maintain weatherproofing. Hanger bolts are often used on slate, these are designed for commercial roofs and destroy domestic roofs in two ways by causing leaks and weakening the timbers. Traditional style tiles (small overlapping clays) also require flashing and the use of tile and a halves is recommended as it removes the need for cutting tiles and leaving very thin slithers next to the anchors which are prone to breaking.
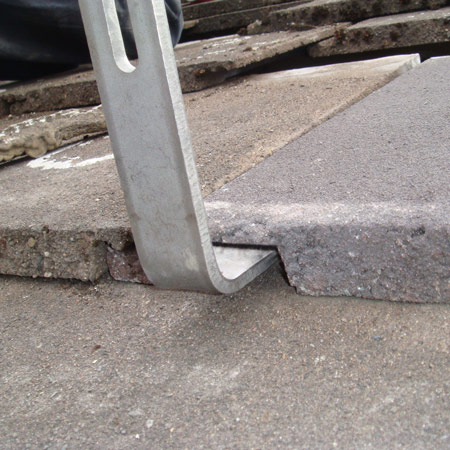
- Tiles are the easiest to install on, they simply need grinding slightly underneath to allow them to sit back down flush and to also allow the anchor to flex up and down without touching the tile above or below. If this is not done then after a few years the brackets would have cause the tiles to crack and fall out (main image above). The amount of anchors and the fixing into your roof is crucial, this is explained in roof constructions section above.
